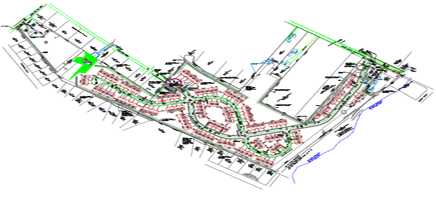Units Available:
No Basement/Slab Units: 1,880 sq.ft.
Middle - 2 Car Garage, 2 Bedrooms, 2 Baths
$144,900
End - 2 Car Garage, 2 Bedrooms, 2 Baths $149,900
Finished Basement Units: 3,200 sq.ft.
Middle - 2 Car Garage, 3 Bedrooms, 3 Baths $184,900
End - 2 Car Garage, 3 Bedrooms, 3 Baths $189,900
General Information:
Condominium Fee:
$95.00 a Month *A one-time inception fee of $500 is taken at
settlement to set up the operating budget.
Condominium Fee Covers:
1. All exterior maintenance includes building, lawn care,
landscaping, & snow removal
2. Your reserve fund for building & development repairs
3. Master insurance policy
Reserve Fund:
The association for the reserve fund sets part of the
operating budget aside. This fund is used for major repairs and
improvements to the common areas and limited common areas such
as roads, driveways, sidewalks, roofs, etc.
Master Fund:
This policy covers your complete unit at settlement.
You will need additional coverage for your personal property.
Also, condominium riders are available to offer many special
items you may feel you need in addition to the master policy.
Taxes, Utilities etc.:
Dover School, Dover Township, & York County Taxes:
For a $144,900 unit, your estimated taxes are $3,500.00. You
are personally responsible for your water, trash, sewer,
electric, telephone, and cable bills.
You may have 2 quiet dogs, 2 cats, or 1 of each. You may
plant flowers in beds around your unit.
Standard Features:
> Central Air Conditioning
> High Efficiency Forced Hot Air
> Refrigerator with Ice Maker
> Refrigerator Water Dispenser
> Stove with Self-Cleaning Oven
> Dishwasher
> Spacemaker Microwave Oven
> Quality Cabinets
> Garage Door Opener
> Interior Six Panel Doors
> Leaded Glass Front Door
> Tilt In Windows with Low E Glass
> Patio Doors with Low E Glass
Neighborhood Layout Image:
*Adobe Reader is required to view the material at full size. Please download Adobe Reader at:
http://www. http://get.adobe.com/reader/
For more information please contact us directly.


